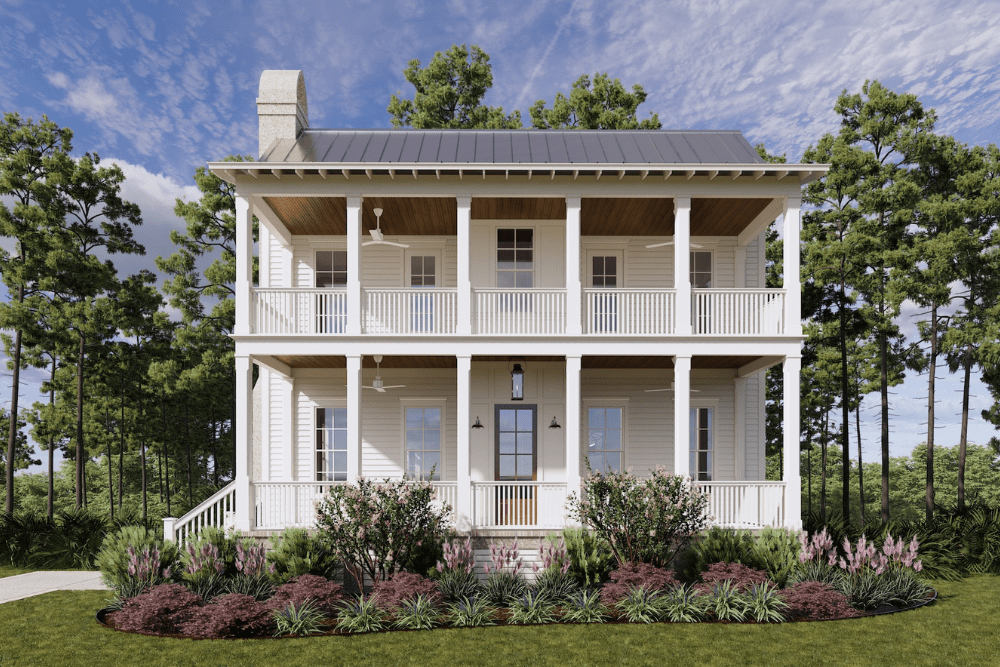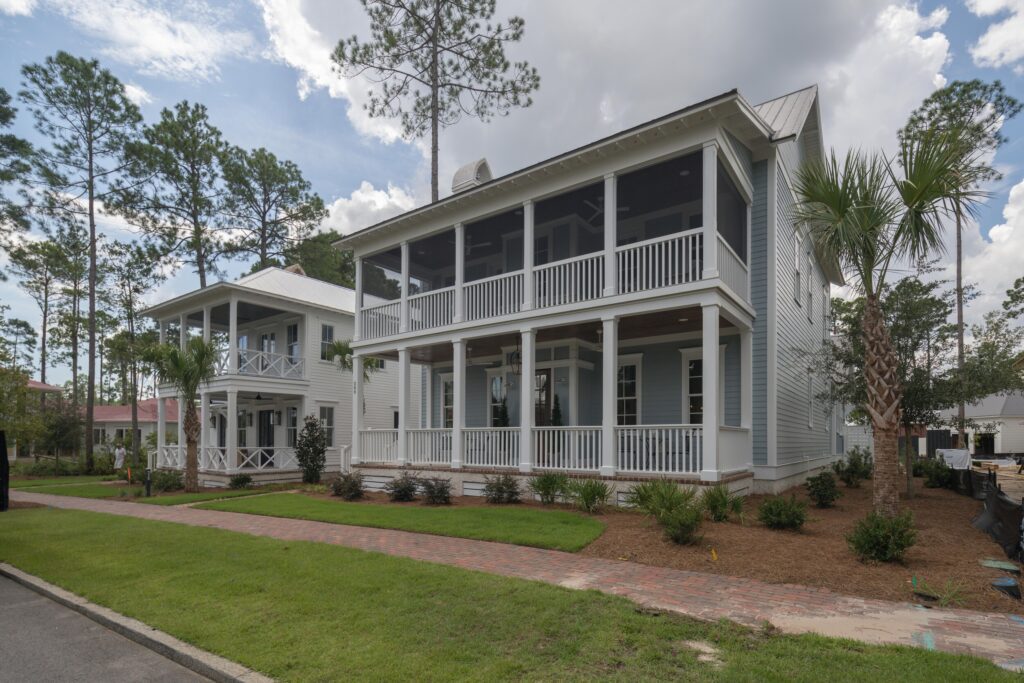Explore
Instantly Unlock This & All Our Plans
"*" indicates required fields
Your submission grants you instant access to these plans and allows us to send you other helpful tools and marketing materials. We will always respect your time and attention.
Open image in new tab on right click
Veranda B
Indulge in the epitome of refined living with our exclusive floor plans download for this meticulously crafted luxury home. Immerse yourself in the architectural excellence and signature features that define this residence. Download the brochure now to explore detailed renderings, specifications, and seize the opportunity to make this your dream home. For more information, to schedule an idea session, and to discuss the realization of your dream home, contact us today.
Talk to the professional luxury builder who's done it before, and find out how much your dream home would really cost.


DREAMS MADE REAL
START YOUR DREAM HOME JOURNEY WITH A GOOD PLAN
You’ve secured your spot! We’re emailing you everything you need to know for our October Open House of 11 Persea St.
SHARE:
WAIT! BEFORE YOU GO...
We'd like to offer you this Free Download:
Indulge in the epitome of refined living with our exclusive floor plans download for this meticulously crafted luxury home. Immerse yourself in the architectural excellence and signature features that define this residence. Download the brochure now to explore detailed renderings, specifications, and seize the opportunity to make this your dream home. For more information, to schedule an idea session, and to discuss the realization of your dream home, contact us today.