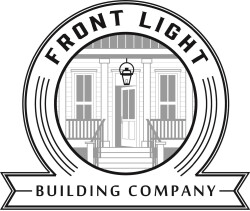This custom luxury home is a testament to coastal elegance and stands as a sanctuary of timeless allure. With 4,552 square feet of meticulously crafted living space, four bedrooms, and four and a half bathrooms, this residence redefines coastal living. Noteworthy features include a captivating hidden/secret room and a serene screen porch that beckons you to savor the coastal breeze. This is a haven where tradition meets innovation, where every detail celebrates the art of coastal life.
EnjoyLuxury Features
Floor Plan:"Harrison I"
First & Second Floors

Front Elevation

Photos
Luxury Living
Harrison I
Indulge in the epitome of refined living with our exclusive floor plans download for this meticulously crafted luxury home. Immerse yourself in the architectural excellence and signature features that define this residence. Download the brochure now to explore detailed renderings, specifications, and seize the opportunity to make this your dream home. For more information, to schedule an idea session, and to discuss the realization of your dream home, contact us today.
Ready for your Dream Home?Let's Talk
We build exclusive luxury homes to exacting standards to support a premier Coastal South Carolina lifestyle with signature features and unmatched client experiences. Contact us today to learn more, schedule a meeting, and discuss how to get your dream home.
Or Call Katie Thompson at 843-891-6315














































































